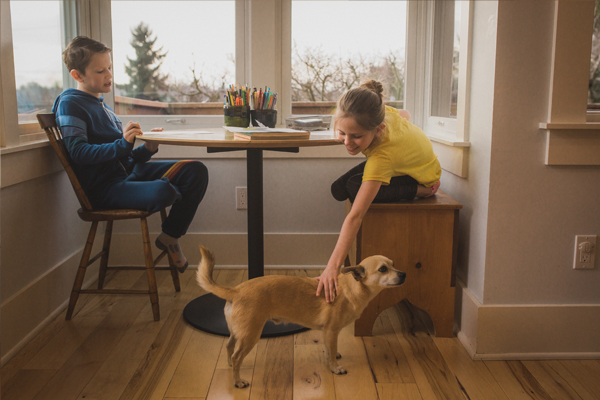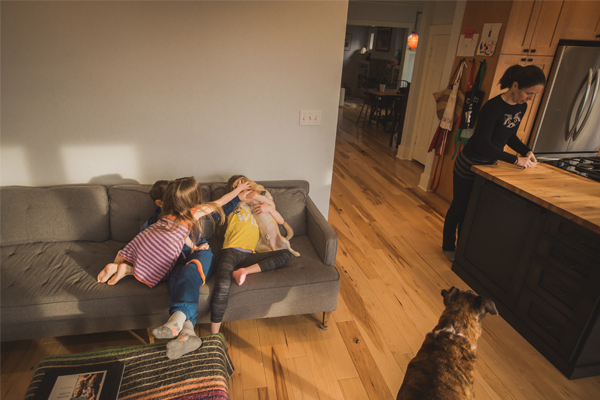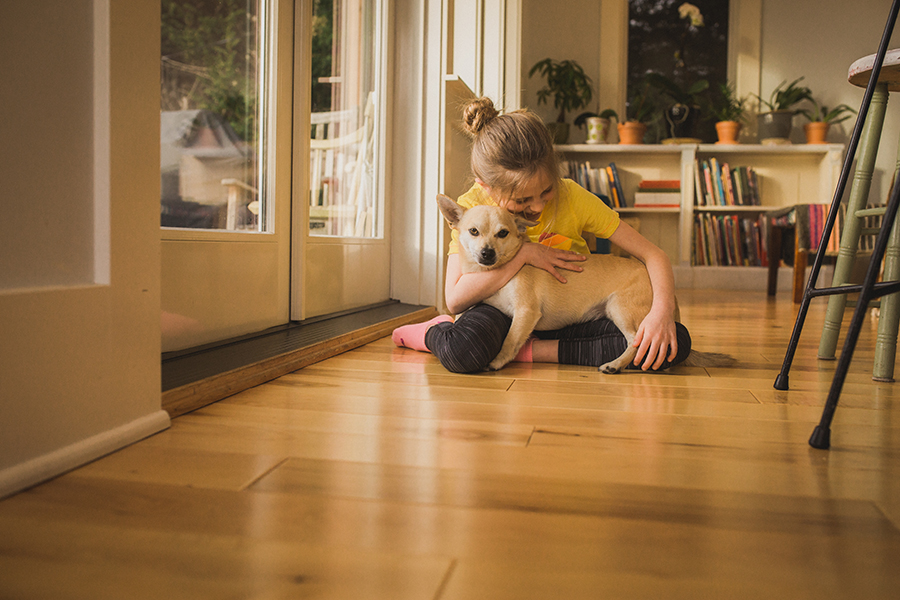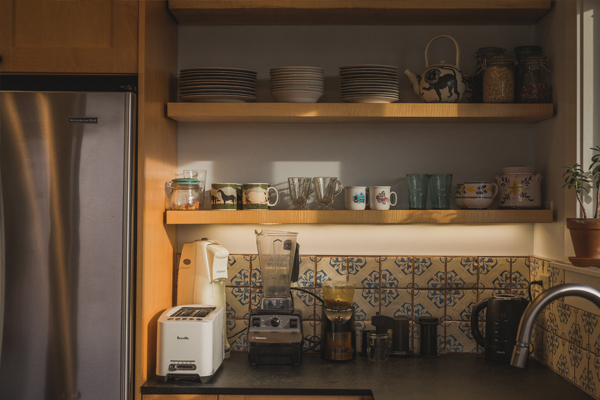Family Space
Great Space
A Mom, A Dad, Three Kids, Two Dogs, and Frequent House Guests
When Giora and Katie decided to remodel their house, maximizing their space was important because they wanted to create an environment where the whole family could all be together comfortably in one place. Dragonfly transformed their home by constructing rooms with wide open spaces both upstairs and downstairs. Understanding their active family lifestyle played a key role in designing spaces that were aligned with their aesthetic taste, and met their objectives for comfort and functionality.
Giora and Katie’s Primary Objectives
- A spacious kitchen to be the center of family activity. A place to cook, to dine, to do homework, art projects, and be together.
- Remove old siding and abate lead paint, and create a new fresh exterior presence.
- Redesign access to the back deck creating a seamless transition from inside to outside.
- Two full bathroom remodels.
- Transform the upstairs into a comfortable, light-filled space that is both connected and private, while allowing for major conveniences such as laundry and a large family bathroom.
- Maximize the space of the master bedroom and improve the environment by installing large windows to bring in views and lots of natural light.
- New wood floors throughout their home.
The full main floor bathroom off the kitchen was improved to accommodate high traffic, including a dual-faucet cast iron sink which allows for multi-kid use. The new bathroom is light and airy, designed to be an updated version of a classic architectural style that does not compromise aesthetic for function.
Originally the back area of the house was subdivided into several rooms forcing the chef into an isolated kitchen. We tore down walls to take full advantage of the home’s square footage and natural light. The back of the house is now exponentially more functional, fun and social. The custom island with gas range has plenty of room for cooking, gathering, eating and projects! The large butcher block island faces out towards treetop views, and freshly installed windows invite natural light. New open access to the outdoors brings new life to the deck, which is now frequently used by the entire family, including the dogs.
The Details
On each side of the kitchen island is plenty of space for leisure, homework, reading and art projects that can happen while mom or dad is cooking.
Dragonfly’s versatile design of the island complements the home’s craftsman architecture and remains true to Katie and Giora’s desire for a light, bright and open aesthetic.









