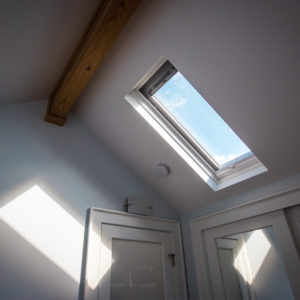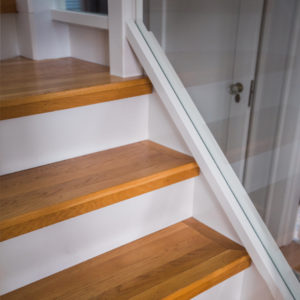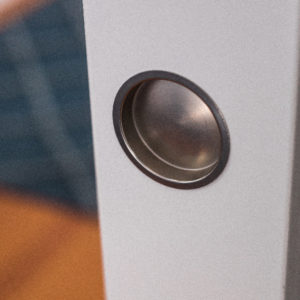The Second Story Addition
Expanding Up
Our experience with Dragonfly felt like a partnership in collaboration and creativity. They are true craftsmen and professionals. They were always conscientious of their environment, respectful to each other, warm and approachable. We were happy the project was over but sad to see them go!
Linda & Steve, Homeowners

Renaissance Man Meets Dragonfly for Collaboration
When Steve and Linda moved into their 1920’s craftsman over 20 years ago, remodeling became a top priority. Steve, a skilled craftsman, over the years did much of the remodeling himself. Their home now features an open, light-filled kitchen and spacious dining and living areas. When the time came to connect the freshly remodeled downstairs with the un-renovated upstairs they hired us to maximize the potential of their second-story remodel.
Steve and Linda’s Primary Objectives
- Design & rebuild a staircase that would provide a cohesive transition between the two floors.
- Transform the upstairs into two light-filled spaces; a room for recreation & an office.
- Stay true to the character of the home by bringing out classic features and details.
- Work with professionals open to collaboration and creativity.
Dragonfly’s remodeling of the stairs included developing ideas for the railing and steps. The materials and design complement the open flow of the existing floor plan.
The L-shaped staircase leads to a landing that bridges the two rooms. The entry is an invitation into the upstairs space which feels both private and social. The original 1925 wood floors were refinished for the first time!
The windows and vented skylights designed and built by Dragonfly exist in both rooms. They function to let in fresh air and maximize natural light. Other windows provide beautiful views of downtown Seattle. The classic window trim is patterned down to every detail, including the corners which are cut to the shape of the ceiling.
The Details
Playing with design and details and making it all come together.
The exposed ceiling beams and vented skylights in both rooms create design consistency and provide for a cohesive upstairs aesthetic.
Just under the staircase is a spacious sanctuary for the kitty and extra storage. This existing feature of the staircase was built upon in the new design.







