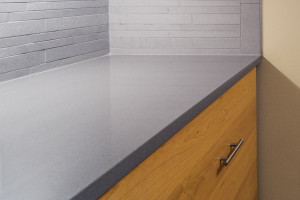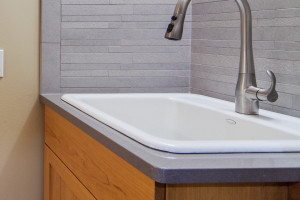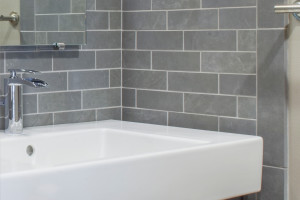Transformation
THE BIG PICTURE
A 1960's rambler upgrade. Bring in contemporary design with artistic details and overhaul multiple spaces to create more efficient design and aesthetic value.
REMODEL: 3 Baths, Dining Room, Family Room, Living Room, Laundry Room
Rick and Anne came to us with designs in hand and we completed the project working closely with their architect to further develop the plans. We also collaborated with their artist to complete the installation of the beautiful glass work they commissioned from him.
A high priority for Rick & Anne was to create his and hers bathrooms. Working with two very different spaces we were able to build upon their vision to create two complimentary bathrooms but distinctly his and hers.
The laundry room was not a happy place before we came in and overhauled it.
In addition to re-creating this utility area and maximizing the small space with spacious cabinetry, we installed stackable washer and dryer at the entry of the laundry room.
Before the remodel the living area off of the kitchen could not accommodate comfortable guest seating because of a closet that ran along the wall.
We assisted the architect in creating designs that would allow for a hidden pantry between the living area and the spare bedroom.
Efficient Design in Small Spaces
Rick and Anne had some great ideas about how they wanted to transform some of the tighter spaces in their home. Design was a priority.
Art & Open Spaces
Here we worked with the architect and the glass artist to maximize the potential of the main living space.
We added recessed lighting and refreshed window treatments to this light-filled dining space, which now offers the flexibility to become a formal or informal place to gather with guests.
The new space saw its first celebration when family and friends from near and far joined them for the weekend for their daughter’s wedding. On a side note the wedding was featured in Seattle Met Bride & Groom.









